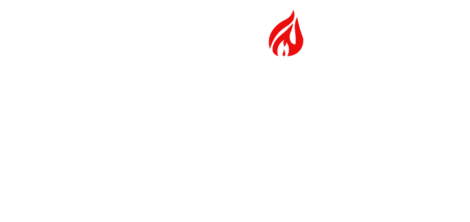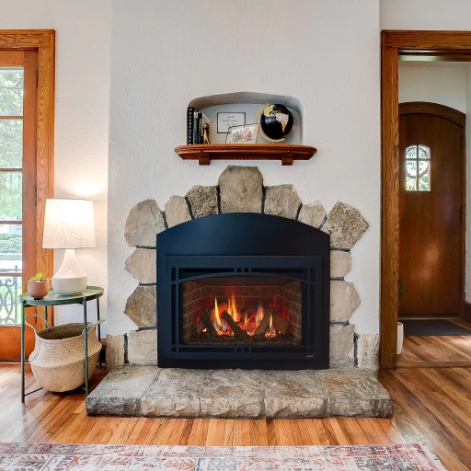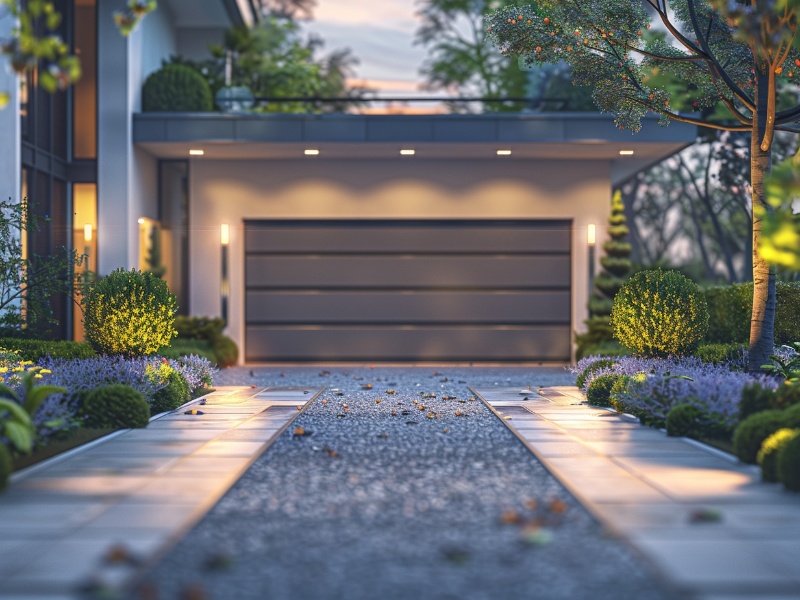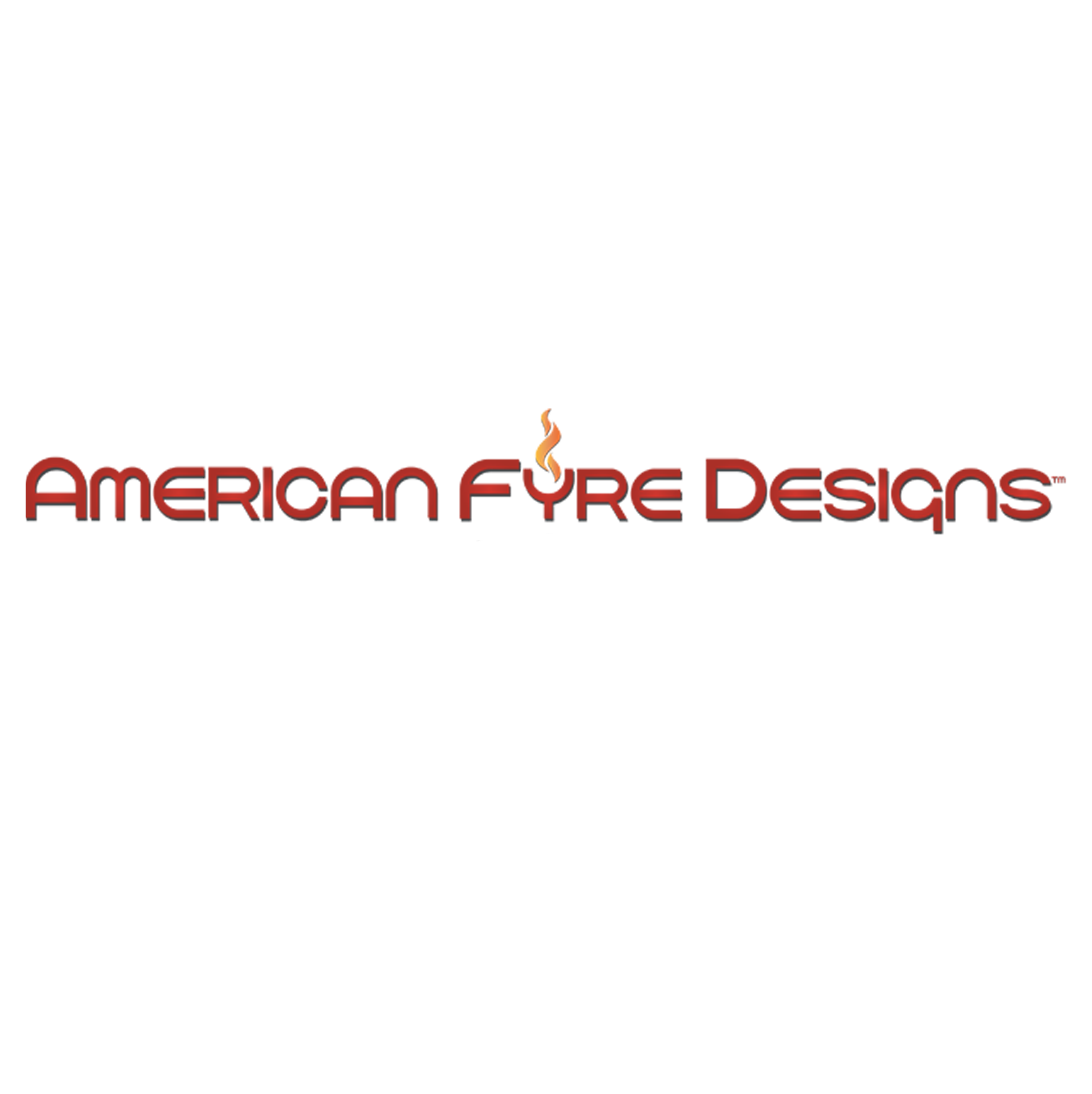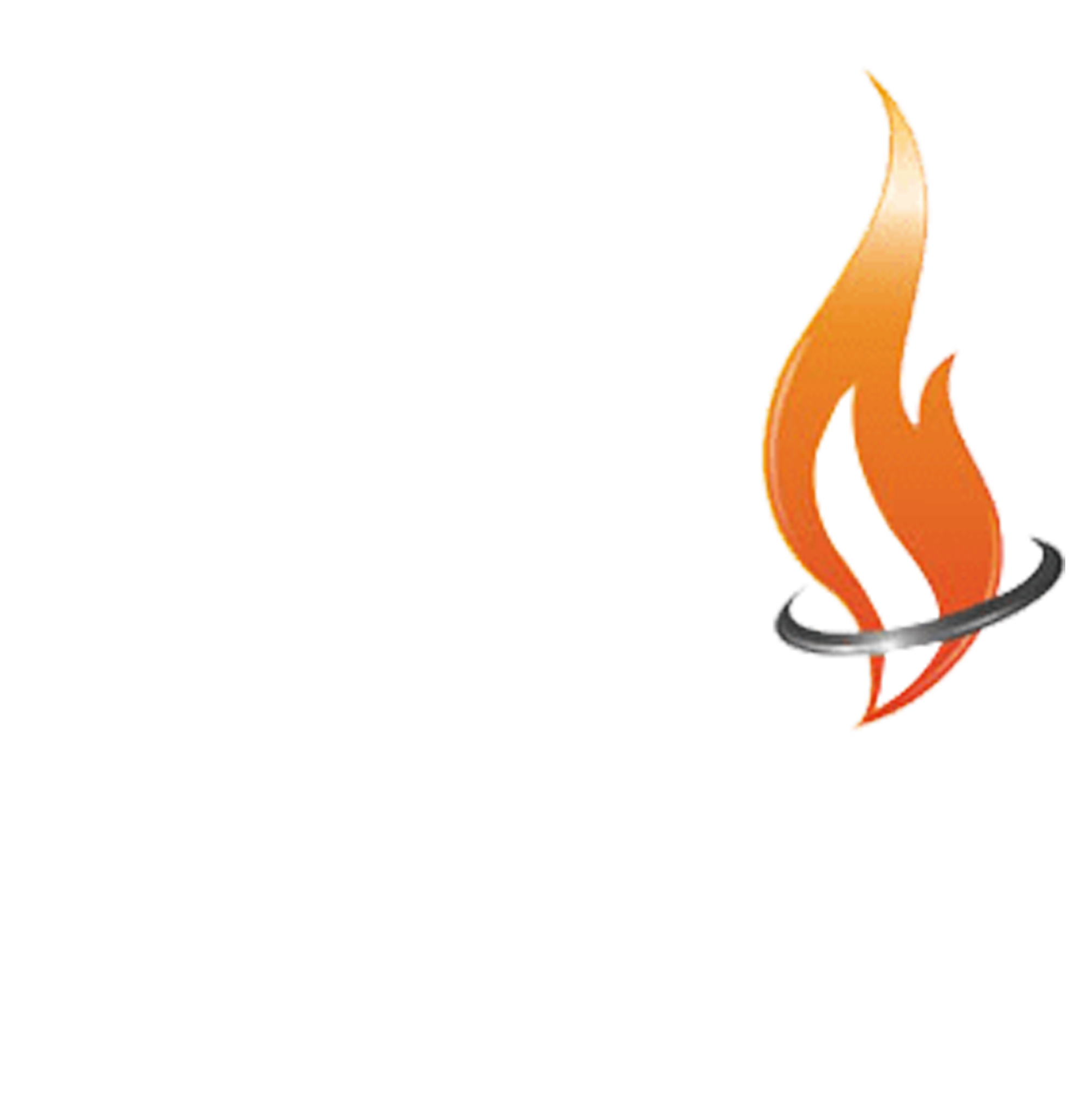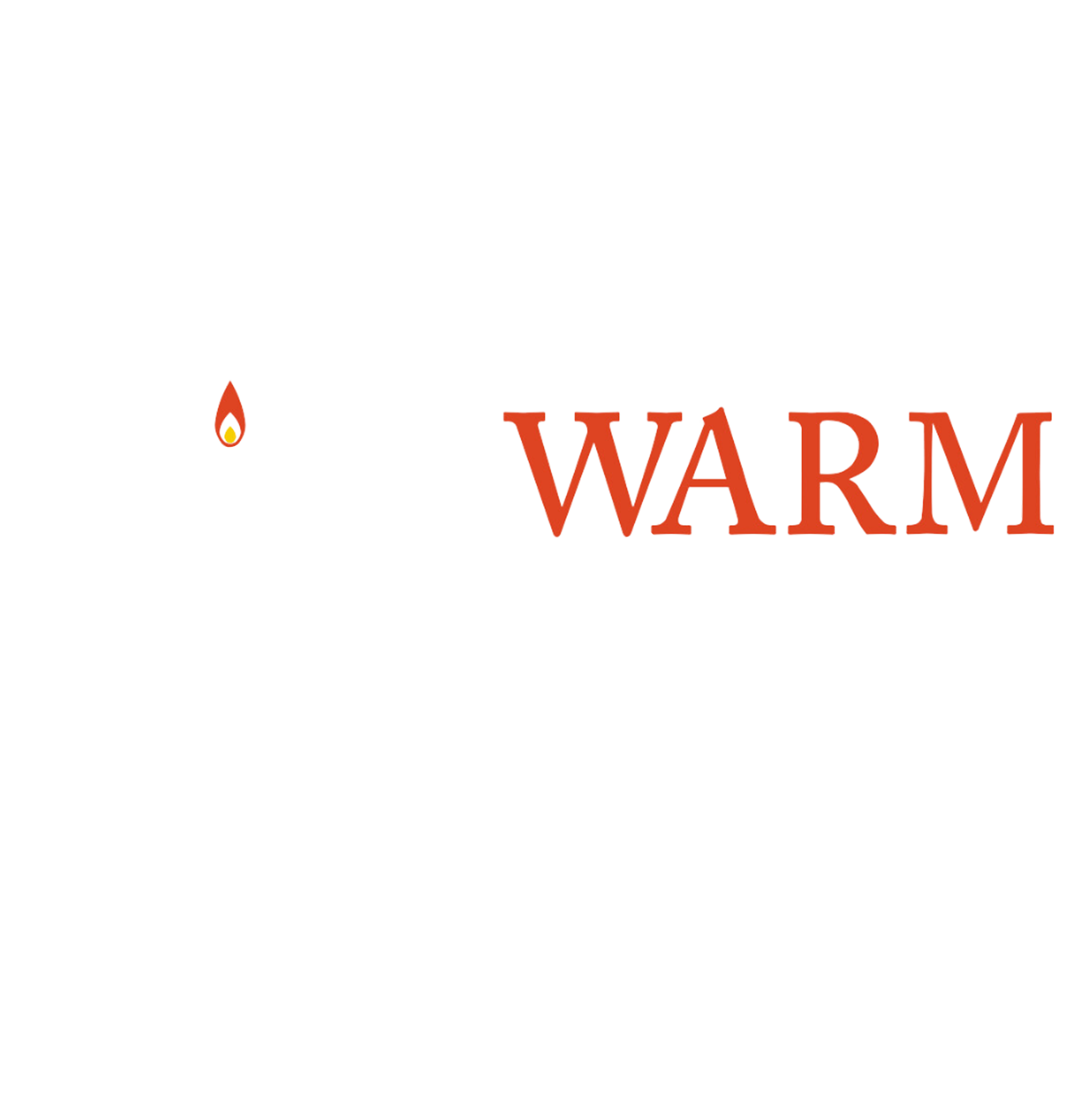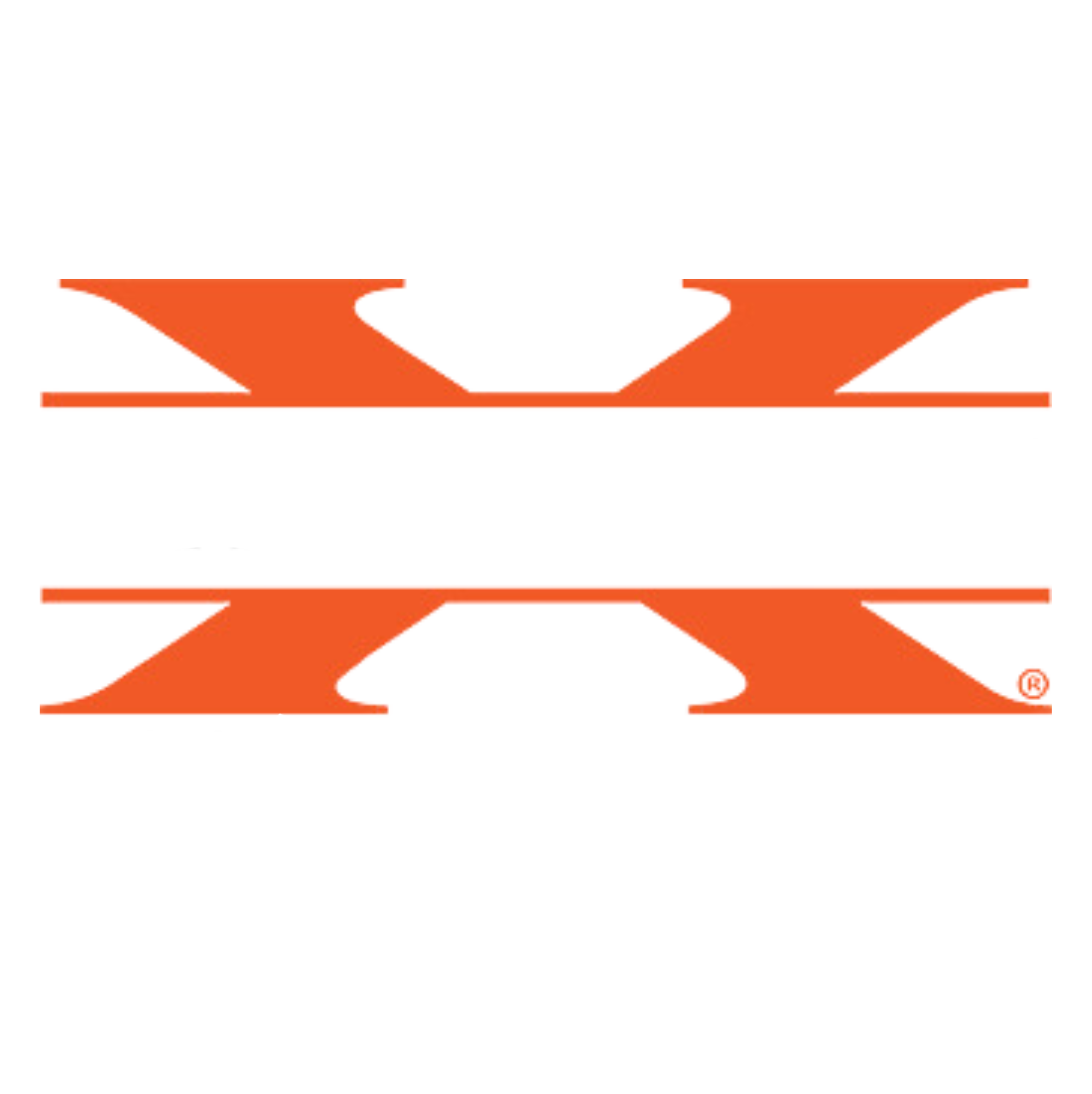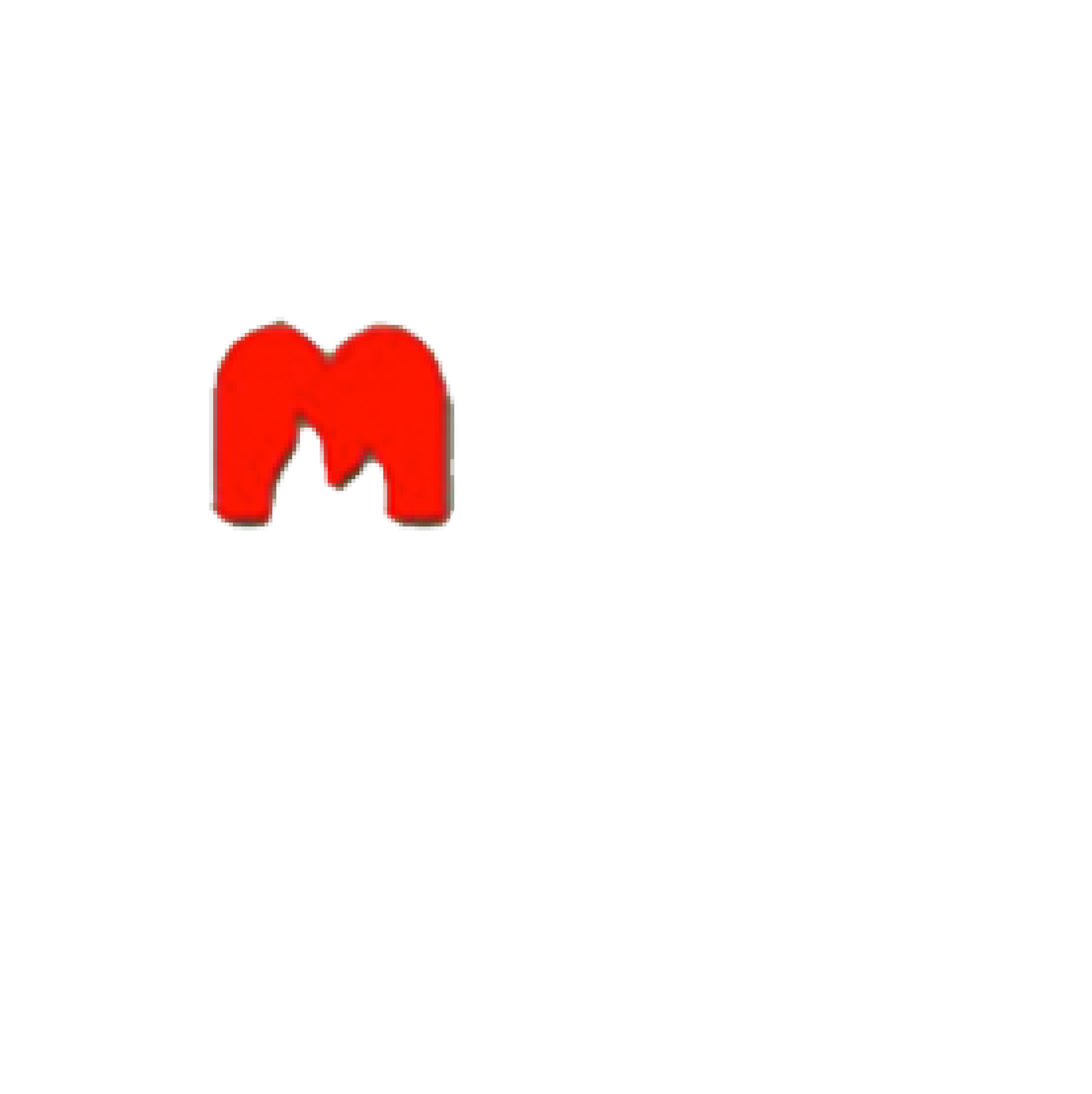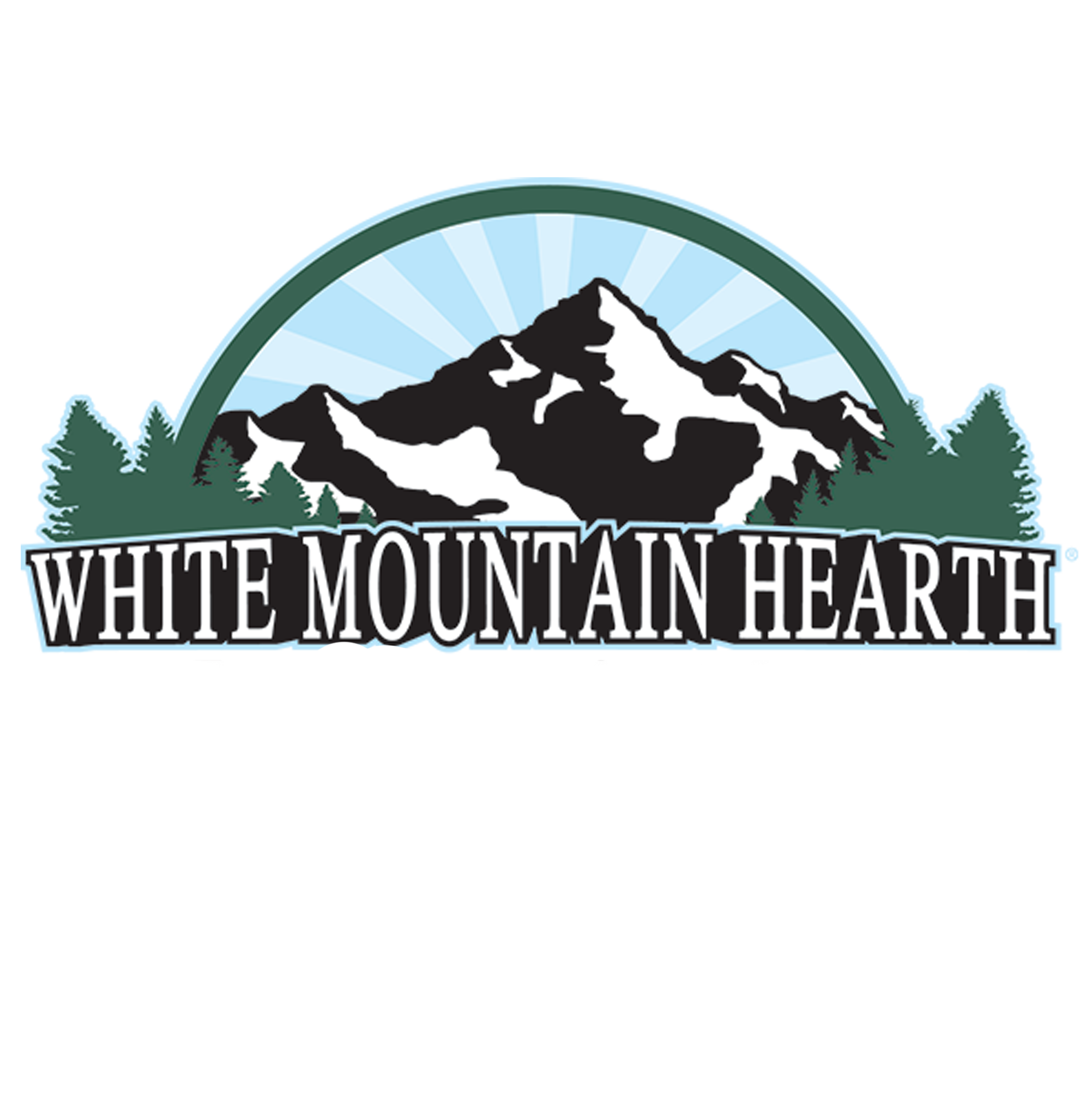- Explore FireplacesFUEL TYPEAPPLICATION TYPEOUTDOOR FIREPLACES
- Search Fireplaces
- Manufacturers
- Advanced Architectural Grilleworks
- Amantii Fireplaces
- American Fyre Designs
- Ashley Hearth Products
- Blaze King
- Breeo Firepits
- Buck Stove Fireplaces
- David Kimberly Door Company
- DaVinci Custom Fireplaces
- Dimplex
- Drolet
- DuraVent
- Ecosmart Fire
- Eiklor Flames
- Element4
- Empire Comfort Systems
- Enervex
- Englander Stove
- Enviro Fireplaces
- European Home
- EverWarm Gas Logs
- Fire Garden
- Firegear Outdoors
- Fire Magic
- Fireplace Xtrordinair
- FireRock Building Materials
- Fire Sense
- Flamerite Fires
- Flare Fireplaces
- Focus Fireplaces
- Forshaw Mantels
- Grand Canyon Gas Logs
- Harman Stoves
- Hearth & Home Technologies
- Heat & Glo
- HeatFast
- Heatilator
- Heatmaster Fireplaces
- Holly & Martin Fireplaces
- HPC Fire
- Instone
- IntelliFire Ignition System
- JC Bordelet
- Jotul
- Kingsman Fireplaces
- Leenders
- Lexington Hearth Mantels
- Litedeer Homes
- Lopi Stoves
- Malm Fireplaces
- Modern Flames Fireplaces
- Monessen Fireplaces
- Montigo Fireplaces
- Napoleon Fireplaces
- NetZero Fire
- Opti-Myst
- Ortal Fireplaces
- Osburn Fireplaces
- Outdoor Greatroom Company
- Outdoor Lifestyles Fireplaces
- Pearl Mantels
- Peterson Log Sets
- Planika USA
- Quadra-Fire
- Regency Fireplace Products
- Remii Fireplaces
- Renaissance Cooking Systems
- Sierra Flame Fireplaces
- SimpliFire
- SÓLAS Contemporary Fire
- Spartherm
- Stellar Fireplaces
- Stoll Industries
- Stûv America
- Superior Fireplaces
- Swiss Fire Cube
- The Bio Flame
- Travis Industries
- US Stove
- Valcourt
- Valor Fireplaces
- Ventis Fireplaces
- Vermont Castings
- Vogelzang Products
- White Mountain Hearth
- Advanced Architectural Grilleworks
- Amantii Fireplaces
- American Fyre Designs
- Ashley Hearth Products
- Blaze King
- Breeo Firepits
- Buck Stove Fireplaces
- David Kimberly Door Company
- DaVinci Custom Fireplaces
- Dimplex
- Drolet
- DuraVent
- Ecosmart Fire
- Eiklor Flames
- Element4
- Empire Comfort Systems
- Enervex
- Englander Stove
- Enviro Fireplaces
- European Home
- EverWarm Gas Logs
- Fire Garden
- Firegear Outdoors
- Fire Magic
- Fireplace Xtrordinair
- FireRock Building Materials
- Fire Sense
- Flamerite Fires
- Flare Fireplaces
- Focus Fireplaces
- Forshaw Mantels
- Grand Canyon Gas Logs
- Harman Stoves
- Hearth & Home Technologies
- Heat & Glo
- HeatFast
- Heatilator
- Heatmaster Fireplaces
- Holly & Martin Fireplaces
- HPC Fire
- Instone
- IntelliFire Ignition System
- JC Bordelet
- Jotul
- Kingsman Fireplaces
- Leenders
- Lexington Hearth Mantels
- Litedeer Homes
- Lopi Stoves
- Malm Fireplaces
- Modern Flames Fireplaces
- Monessen Fireplaces
- Montigo Fireplaces
- Napoleon Fireplaces
- NetZero Fire
- Opti-Myst
- Ortal Fireplaces
- Osburn Fireplaces
- Outdoor Greatroom Company
- Outdoor Lifestyles Fireplaces
- Pearl Mantels
- Peterson Log Sets
- Planika USA
- Quadra-Fire
- Regency Fireplace Products
- Remii Fireplaces
- Renaissance Cooking Systems
- Sierra Flame Fireplaces
- SimpliFire
- SÓLAS Contemporary Fire
- Spartherm
- Stellar Fireplaces
- Stoll Industries
- Stûv America
- Superior Fireplaces
- Swiss Fire Cube
- The Bio Flame
- Travis Industries
- US Stove
- Valcourt
- Valor Fireplaces
- Ventis Fireplaces
- Vermont Castings
- Vogelzang Products
- White Mountain Hearth
- Explore Garage DoorsMaterialApplication TypeR-Value TypeMANUFACTURERSGarage Door OpenersHardware
- Search Garage Doors
- Blog
- Contact Us
- Service Plan
- Free Online Heating
BTU Calculator
